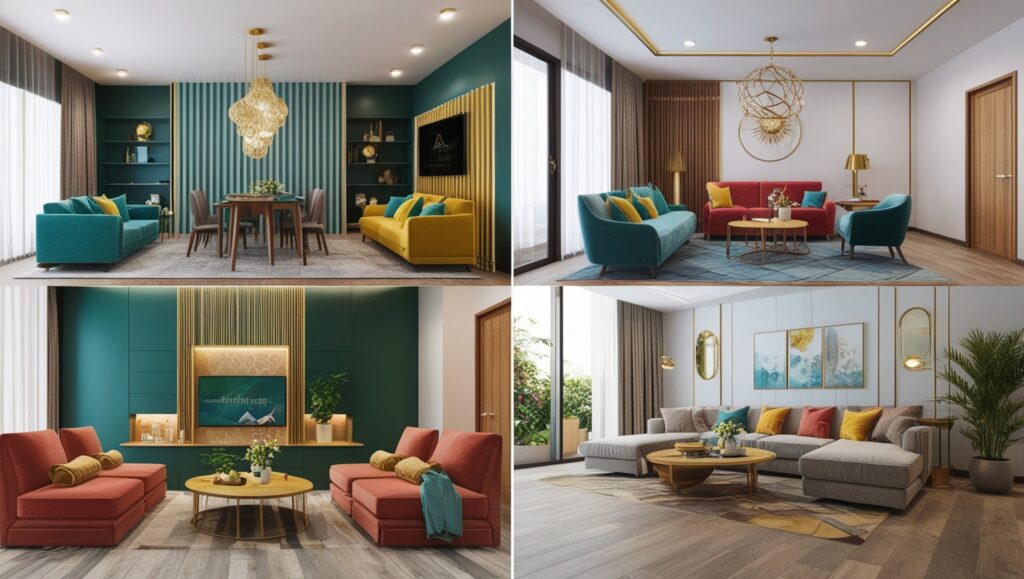Services
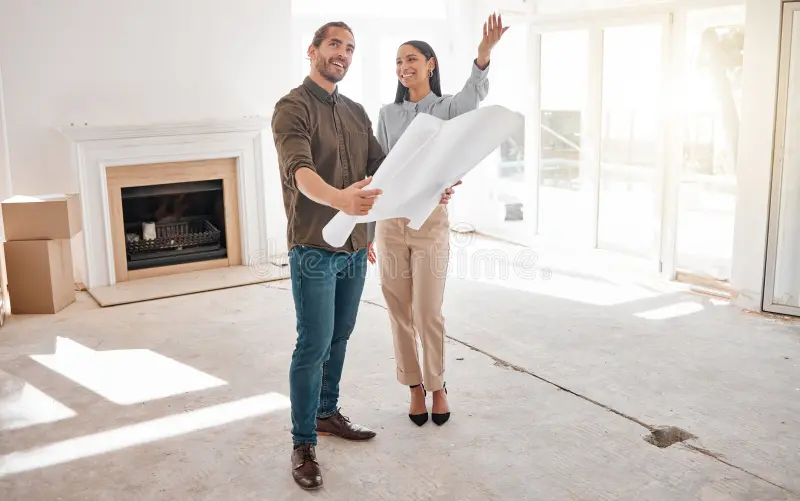
Free Site Visit: We start with a free site visit to understand your space and requirements.
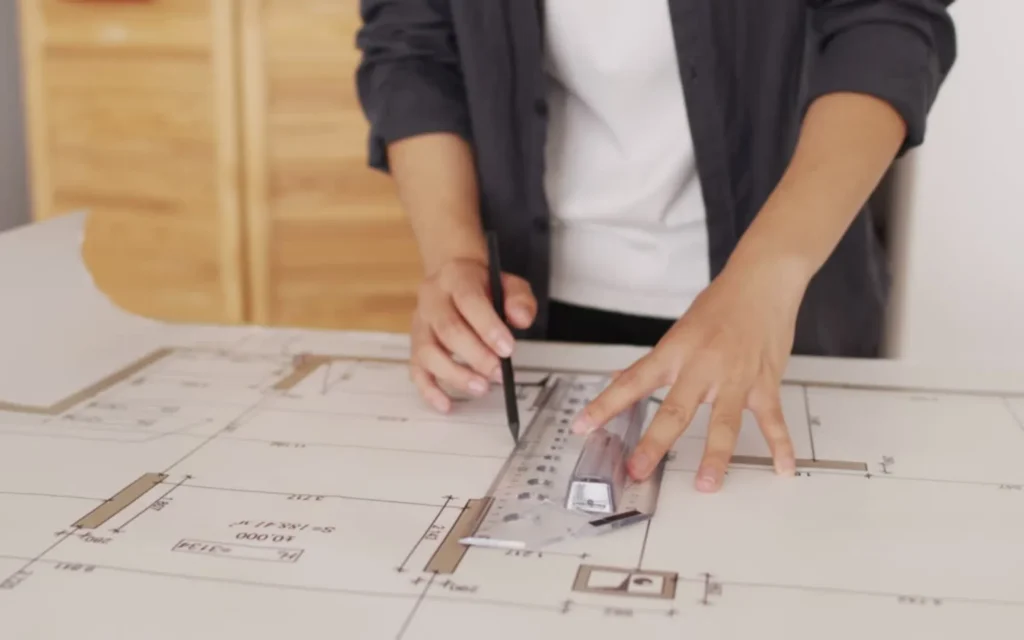
Space Planning: Thoughtful planning to make the most of your space, customized to suit your needs.
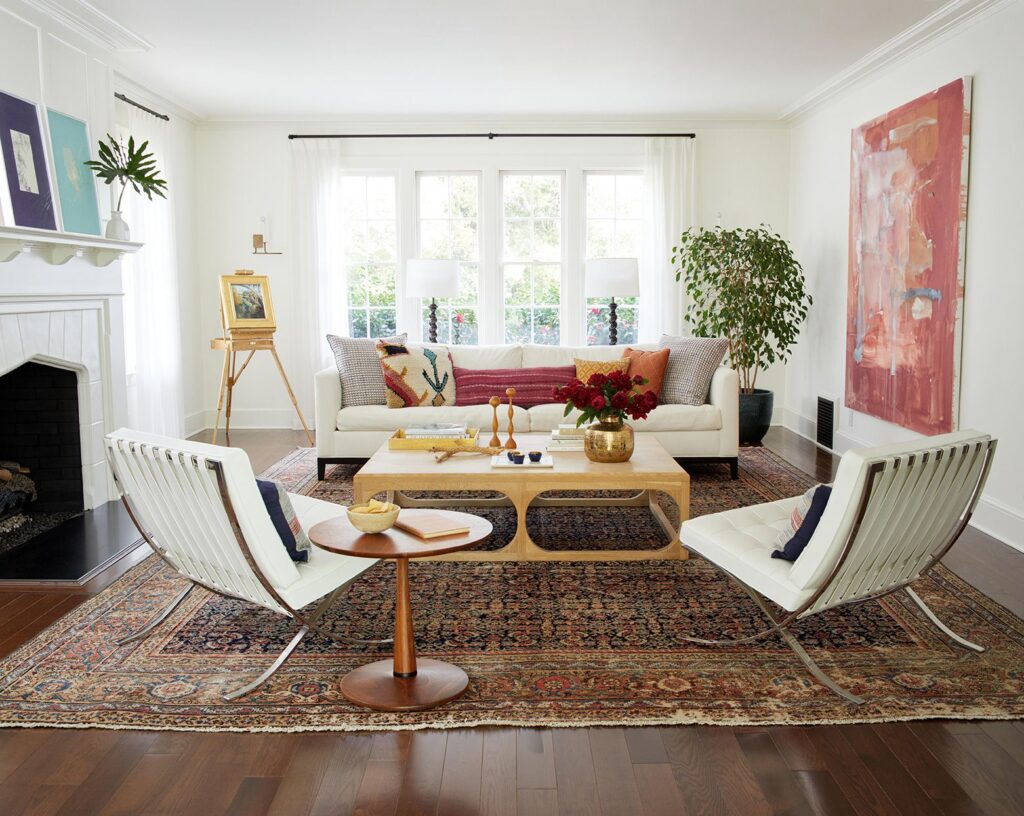
Furniture Layout: After measuring the site, we finalize a functional furniture layout that meets your preferences.

Theme & Concept Creation: Based on the furniture layout, we develop a design theme and concept, providing you with detailed 3D visualizations.
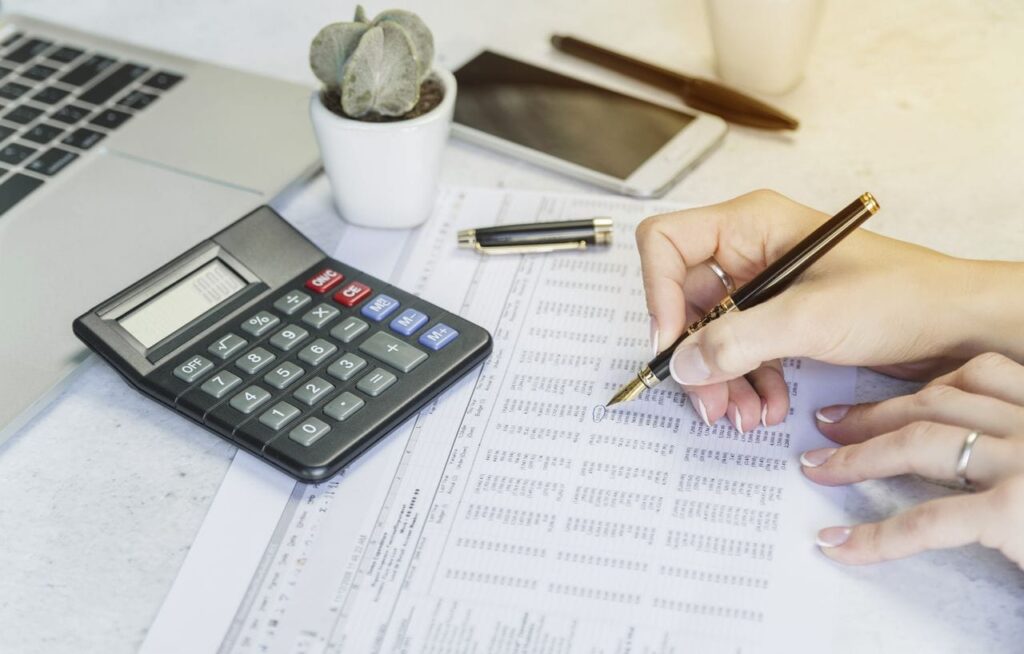
Project Cost Estimation: Once the 3D design is finalized, we provide an accurate estimate of the total project cost.
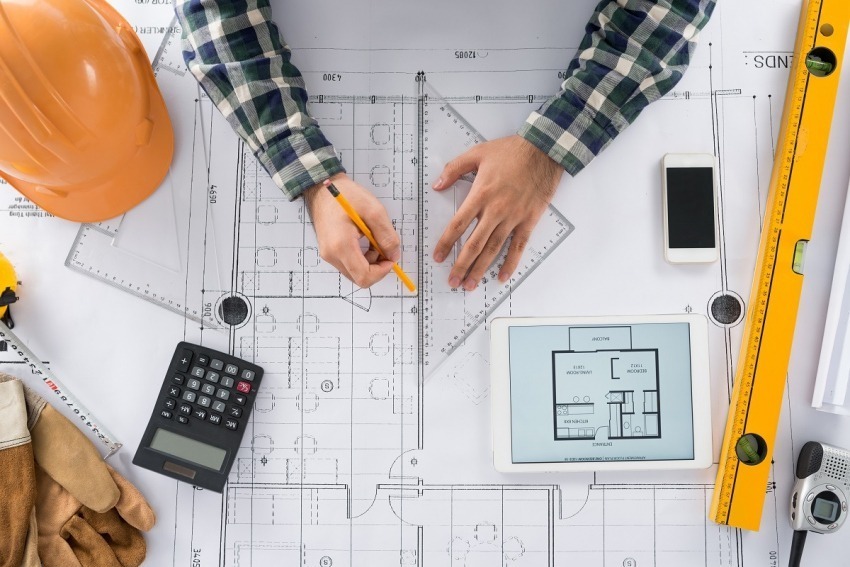
Civil Planning: We create comprehensive civil plans, including layouts for kitchen platforms, bathroom designs, and any civil changes.
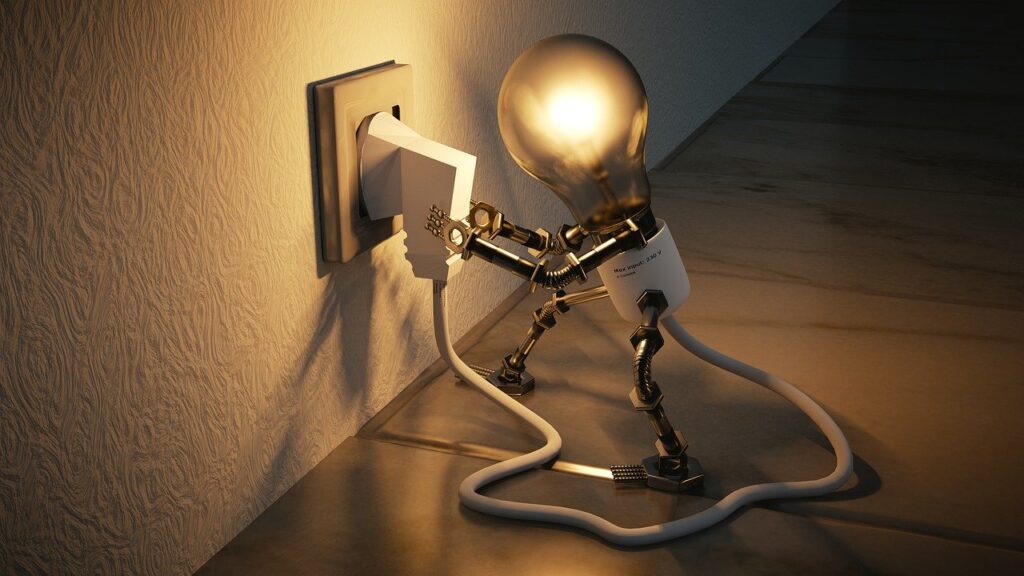
Electrical & AC Layouts: Detailed electrical and AC layouts, including working drawings, are provided as per your finalized design.
Lighting Layouts: We plan and design lighting layouts to enhance the ambiance and functionality of your space.

False Ceiling Layouts: We create custom false ceiling layouts with working drawings to complement your interior design.
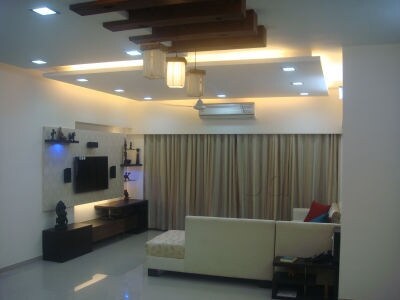
Furniture Design & Elevation: Detailed furniture designs and elevations are provided, ensuring every element aligns with your concept.
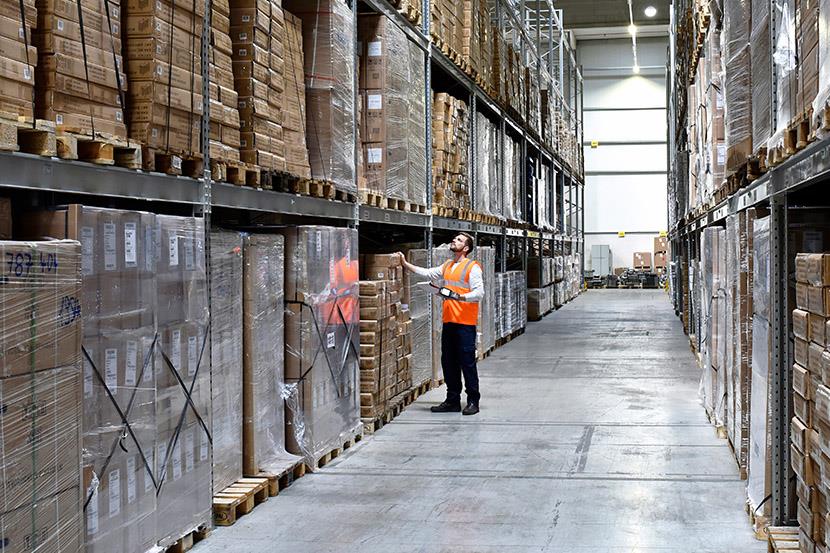
Material & Product Selection: We assist in selecting materials, lighting, laminates, dining tables, fabrics, sofas, and sanitary fixtures, all based on the approved 3D design.
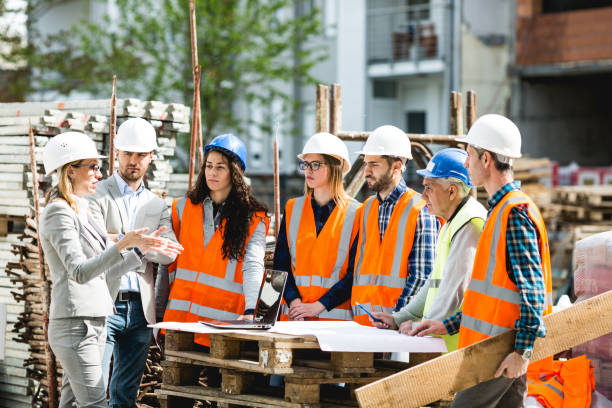
Site Visits & Coordination: We offer consistent site visits and coordination throughout the project to ensure smooth execution.
Our 3D Design Services
